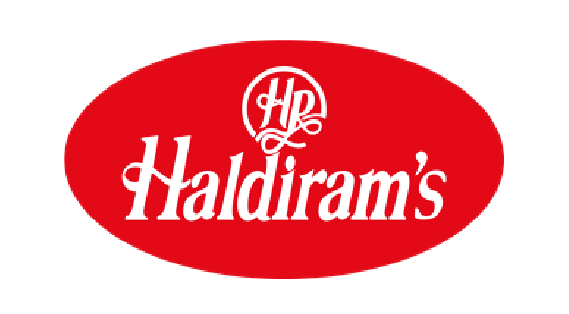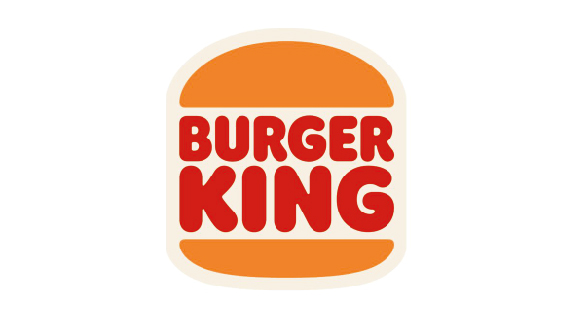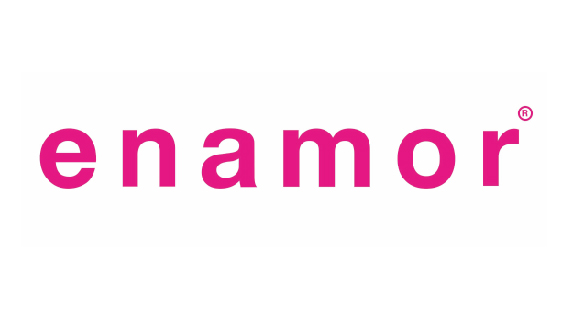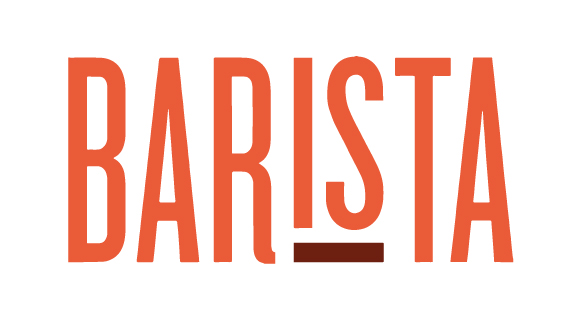

Delhi Mall Complex, as a part of a Public-Private Partnership with DDA, the Government of India, proudly launches DDA Dwara Manyata Prapt Pre Leased Commercial Scheme
The project is located in the heart of Central Delhi, on Pusa Road, in Patel Nagar, a major residential locality known for its social infrastructure and amenities. The mall is part of The Leela Sky Villas complex, which is the tallest planned tower in Delhi, standing more than 2.5 times taller than the Qutub Minar.
The Delhi Mall Complex is designed to be the most happening commercial building in Central/West Delhi. It is strategically located in the middle of a highly populated residential area, and high footfall is expected in the future as there are not many shopping malls within a 5 km radius. The mall is well connected through public transport and the metro, with the nearest metro stations being Shadipur and Kirti Nagar.
It is close to highly populated residential catchment areas like Kirti Nagar, Patel Nagar, Punjabi Bagh, Rajendra Nagar, Pitampura, Model Town, Karol Bagh and many more. This complex is under construction and 60% built and shall be inaugurated soon. Once the complex is ready, one can expect good rental income and capital appreciation as expression of interest has been received from various national and international brands.
Spanning over 3 lac Sq. Ft., the project boasts an array of premium brands like Inox-PVR cinemas, Shoppers Stop, Haldiram’s, and many more. The complex is thoughtfully designed, with retail on the Ground floor, and has dedicated anchor stores and cafes on the First and Second Floors. The third floor is dedicated to Food Court, Restaurants, and Children’s Entertainment, while the Fourth Floor is devoted to Inox-PVR cinemas.
The Delhi Shopping Complex benchmarks modern commercial infrastructure, boasting state-of-the-art amenities like Super Luxury Interiors, Lifts, Escalators, Power Back-Up, CCTV Cameras, Fire Fighting Equipment, 3 Level Basements, and Multi-Level Car Parking. The project is RERA approved with timelines till 2025.
• Kirti Nagar Metro Station – Adjacent | • Rajouri Garden – 5.4 k.m. | • Punjabi Bagh – 4 k.m. | • Naraina – 3.7 k.m. | • Moti Nagar – 2 k.m. | • Karol Bagh- 5 k.m. | • Connaught Place (CP) – 8 k.m.

.png)















1 - 1

Copyright © 2024 Delhi Mall Complex- All rights reserved.
THIS SITE IS INFORMATION PURPOSE ONLY AND SHOULD NOT BE TREATED AS THE OFFICIAL INFORMATION
Home | Contact | Terms & Privacy | Refunds & Cancellation | FAQ's
Disclaimer
The Project is under PPP scheme with DDA and the same is registered with Real Estate Regulatory of NCT of Delhi vides registration no.DLRERA2018P0013 dated 26.06.2018, PR/RERA/2018/3886 Dated: 16/12/2022. Sanction building plan no. CA/BP/0062/19-20 (11 October 2019). Approvals can be checked at the Company's or RERA’s website or at our office. The image shown here is pictorial conceptualization and actual may differ. The information and contents provided herein are subject to change within the provisions of Act and norms. This is neither an offer nor an investment advice nor an inducement or invitation for payment of any advance and/or deposit. It is just information about the project. The right of customers will be limited to undivided ownership rights in unit and pro rata common areas while lease rights will remain pre assigned. This project is charged to EARC (Edelweiss Assets Reconstruction Company Limited). Please carefully read and peruse all terms and conditions, specifications and payment plans in the Application Form as well as locations, sanctions, permissions, Delhi RERA registration conditions, intimations, applications and clearances before tendering your booking.” It is further abundantly clarified that by participating, you consent to the inclusion of your A-grade Future Revenue Generating property in the SM REIT scheme. You'll receive units in proportion to your property allotment and income distributions per SEBI (REIT) Regulations as may be amended from time to time and subject to applicable approvals. 1 Hectare = 2.471 Acres = 4840 Square Yards or 4046.856 Square Meters; 1 Square Yard = 0.8361 Square Meter; 1 Square Meter- 10.764 Square Feet.http://dda.org.in/rera/
The information and visuals presented on this website, including brand logos, are for illustrative purposes only and subject to change. For the latest information on confirmed tenants and available retail space, please contact us directly.